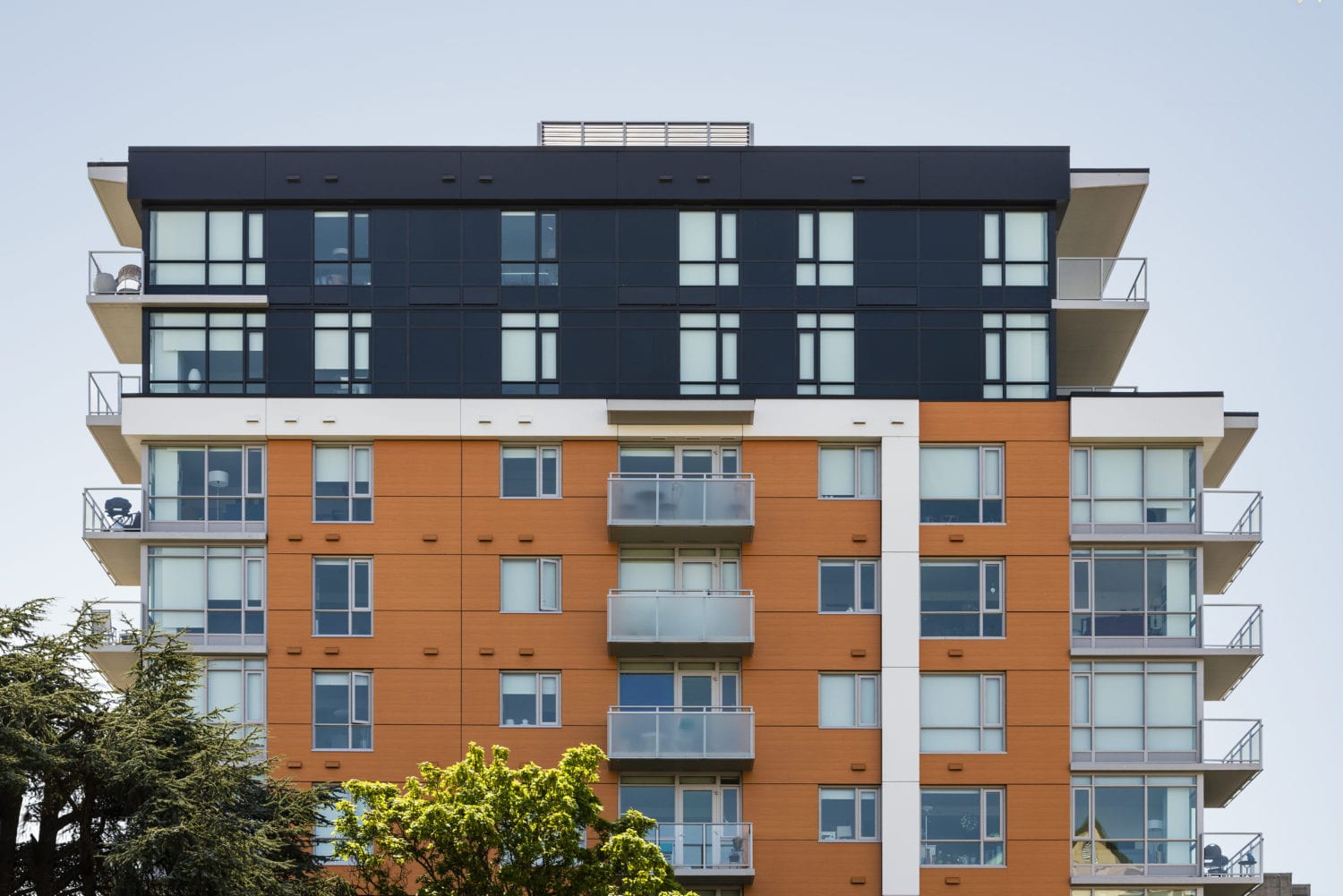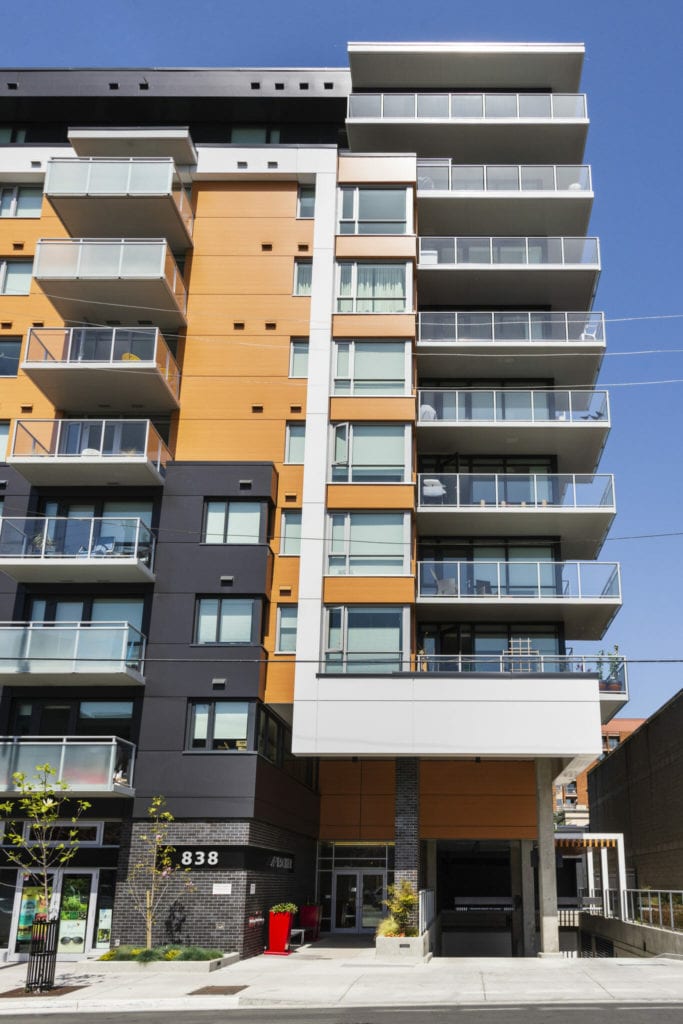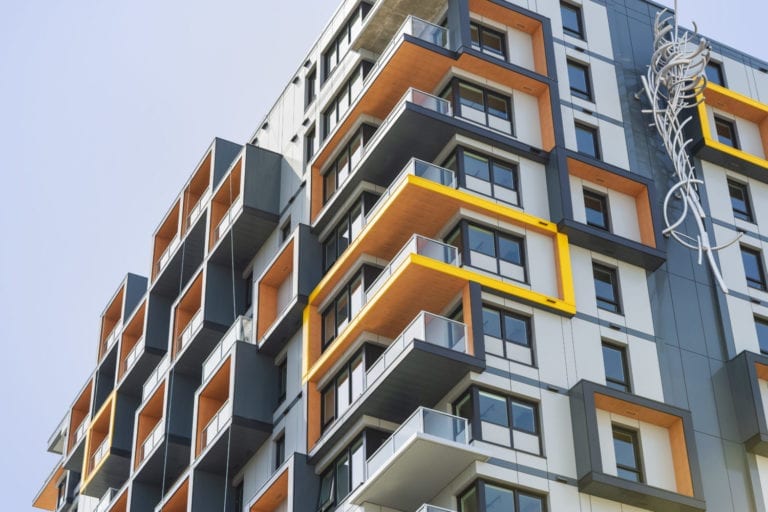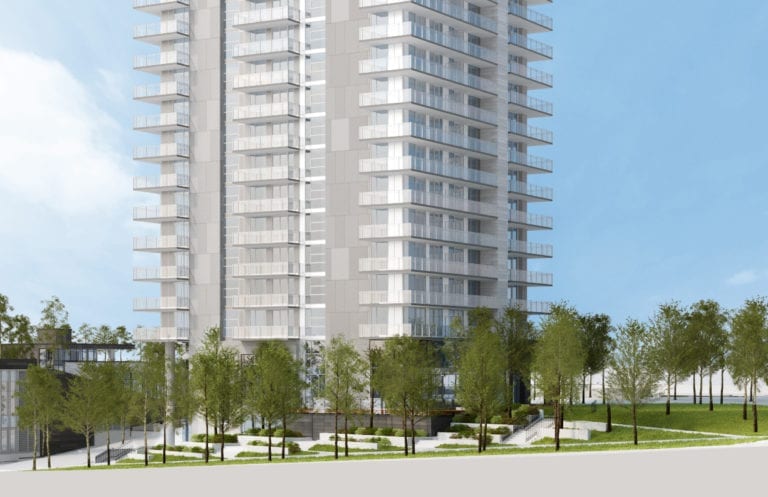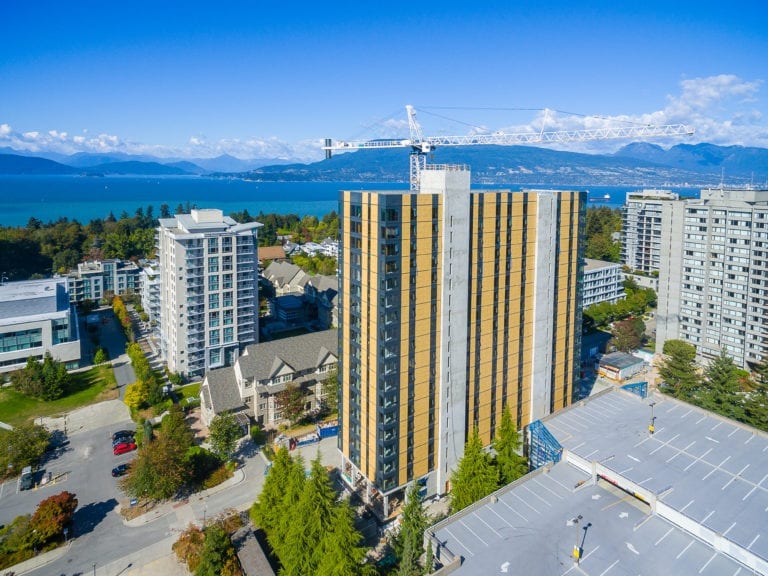Situated in downtown Victoria, The Escher is 10 stories high and contains 84 residential units plus 1,600 square feet of retail and office space. The building’s enclosure brings a vibrant feel to the neighborhood while providing its residents with a comfortable home in downtown Victoria.
We were engaged by Chard Development early in the project as the Building Enclosure Consultant. Chard Development prioritized creating an enclosure that generated a positive atmosphere and energy for its occupants while also delivering a practical structure. This goal gave our team the exciting opportunity to work with the project group to integrate the unique and striking building design with the desired building enclosure performance. Our team contributed to a range of design decisions to ensure that all components of the enclosure would come together and meet the client’s goal.
We met with the project team to provide conceptual advice on the risks and benefits of various building enclosure strategies and potential heat-transfer issues related to the building enclosure, and to recommend components and materials for the proposed building enclosure design. This approach produced clear design and supporting specifications for the construction phase.
During the building’s construction, we provided field verification of the building enclosure assemblies and quality assurance testing of the glazing assemblies. Our experienced team was relied on to help solve complex enclosure detailing issues that arose during construction.
Once the building was complete in 2017, our team was retained to work with the owner group to provide building enclosure maintenance review services. Our team is providing a condition assessment of the enclosure every year for the three years following the building’s completion to support the building’s owners maintain their building.
Share This Post
Date:
May 22, 2019
Clients:
Chard Development, Escher Limited Partnership
General Contractor:
Campbell Construction Limited
Our Role:
Building Enclosure Consultant

