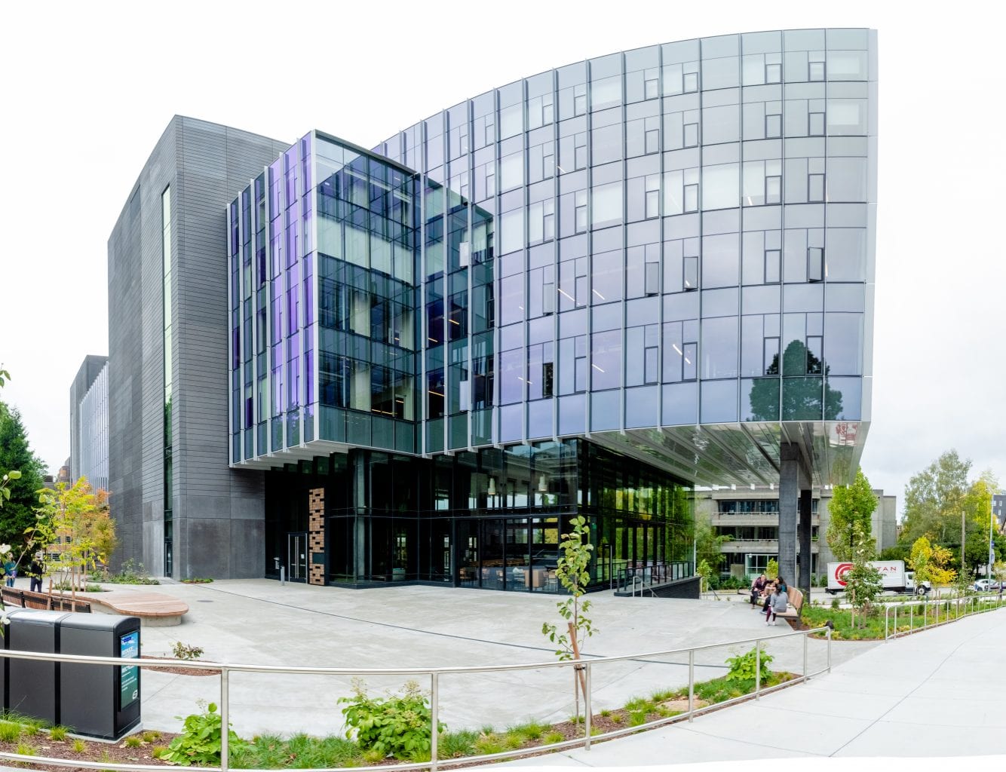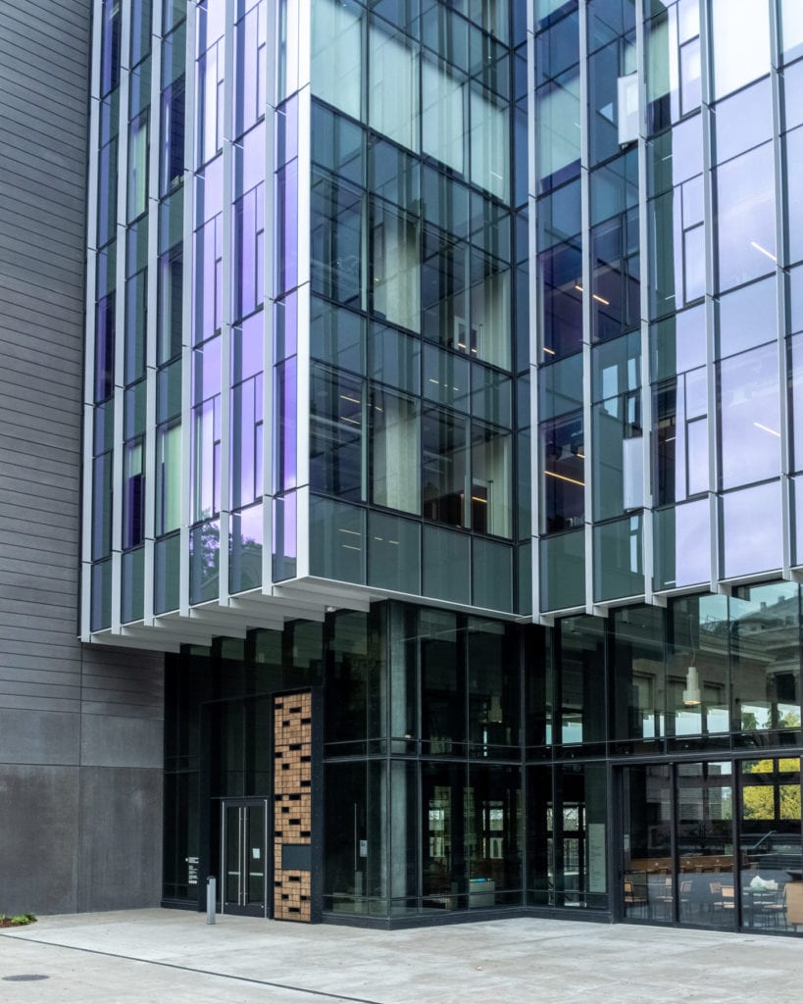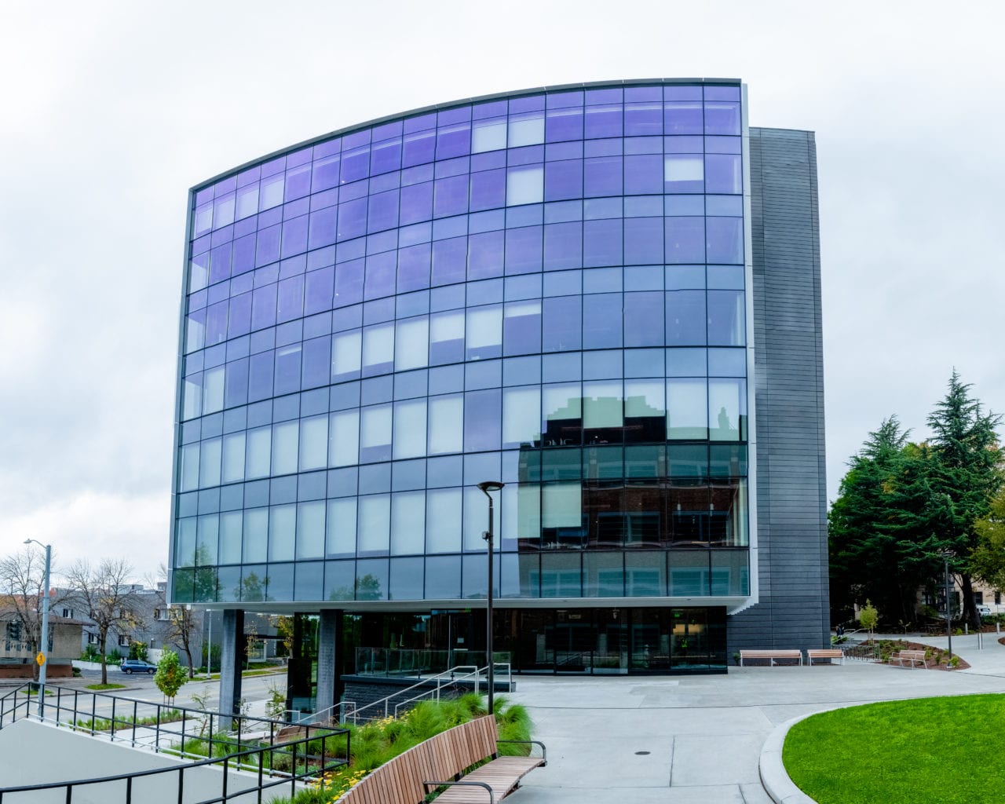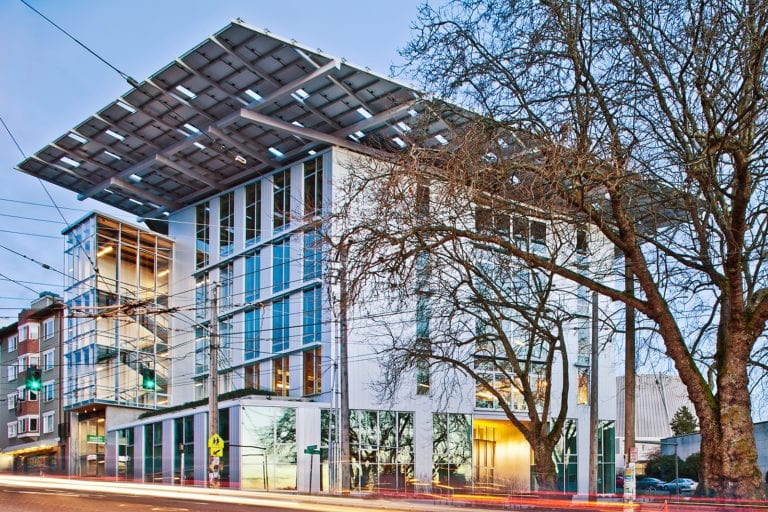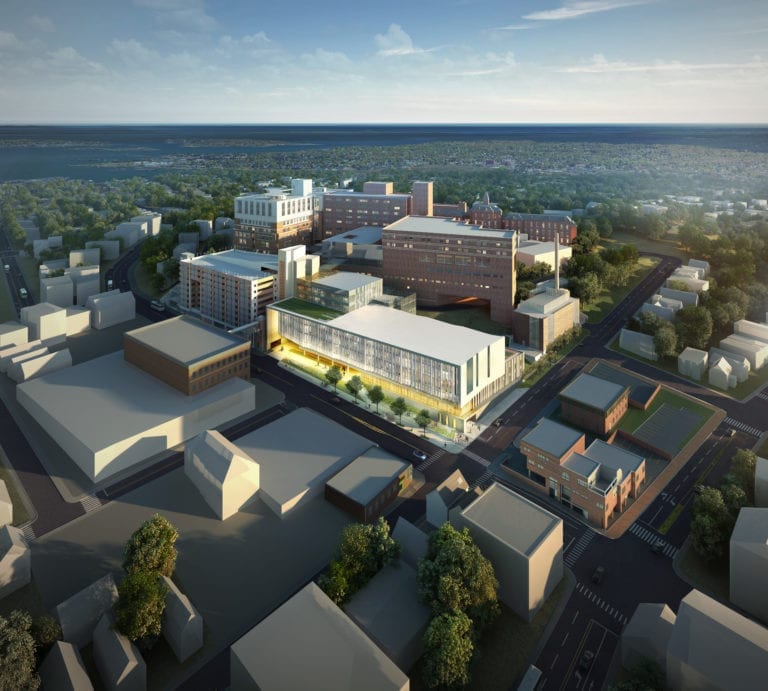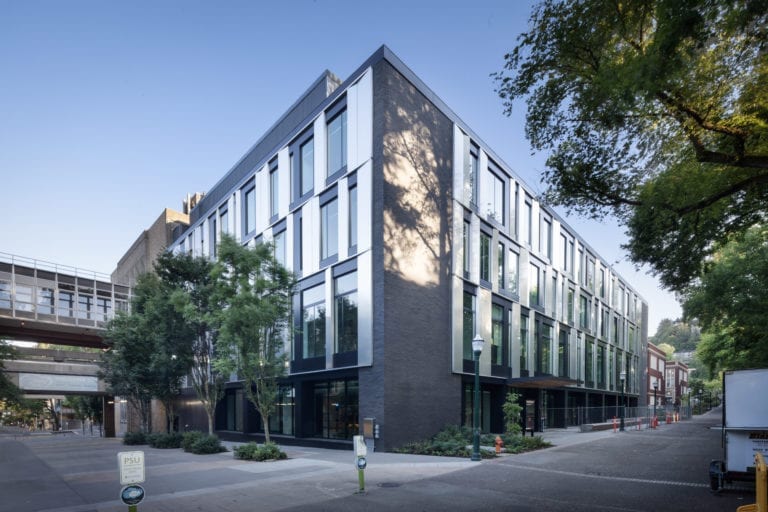The Hans Rosling Center for Population Health is a symbol of the University of Washington’s commitment to their population health initiative. Located at the university’s Seattle campus, the building integrates design with practicality to provide students and faculty with a modern facility to conduct research and learn. The 8-story building covers 290,000 square feet and includes room for faculty offices, collaborative classrooms, active learning environments, and technology-rich spaces to accommodate data visualization and online interactive global teaching and training. Utilizing various energy performance strategies, the project is targeting LEED Gold certification.
To ensure the project would meet its performance targets, our team was engaged by the commissioning agent, Engineering Economics Inc., to focus on the building enclosure aspect of commissioning.
Our primary role during the pre-construction phase was to review the Owner’s Project Requirements (OPR) document and prepare the Building Enclosure Commissioning (BECx) Plan and the building enclosure component of the Commissioning Process Progress Report. This role required our team to engage with the various project stakeholders to ensure the owner’s objectives were achieved.
As the project progressed into the design and construction phases, the complexities began to surface. We supported Engineering Economics Inc. by conducting reviews of the design documents and regularly updating the OPR. An important part of our involvement was to review the project documents for building enclosure air, water, thermal, and vapor barriers, and confirm that the basis of design and design decisions being made complied with the OPR. As the project moved into construction, we oversaw the enclosure commissioning process, including review of ongoing construction and conducting field water testing and whole-building air leakage testing.
Construction was completed in summer 2020, but our team’s involvement will continue as we support the transition to occupancy pertaining to the building’s operation and maintenance plan.
Share This Post
Date:
November 6, 2020
Client:
Engineering Economics Inc.
Owner:
University of Washington
Architect:
The Miller Hull Partnership
General Contractor:
Lease Crutcher Lewis
Our Role:
Building Enclosure Consultant

