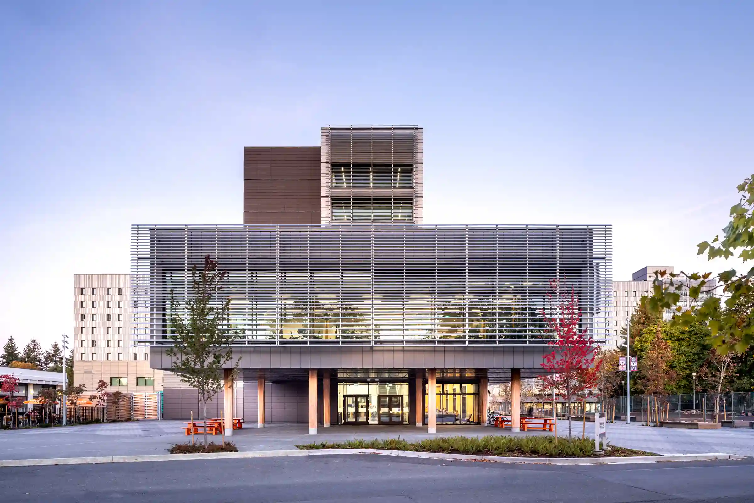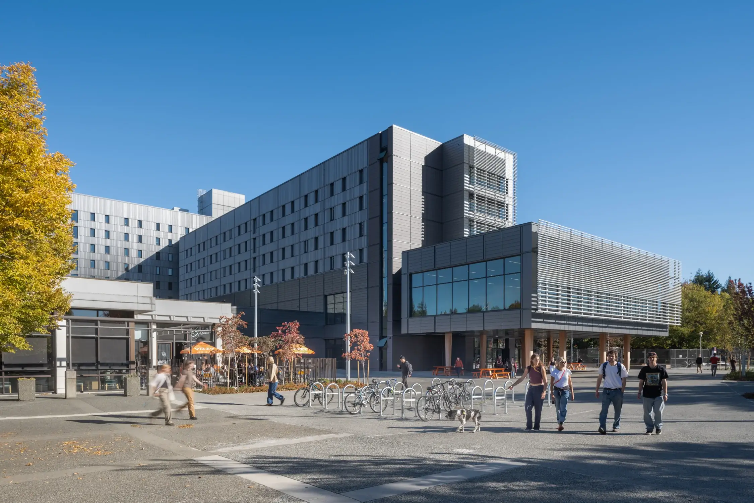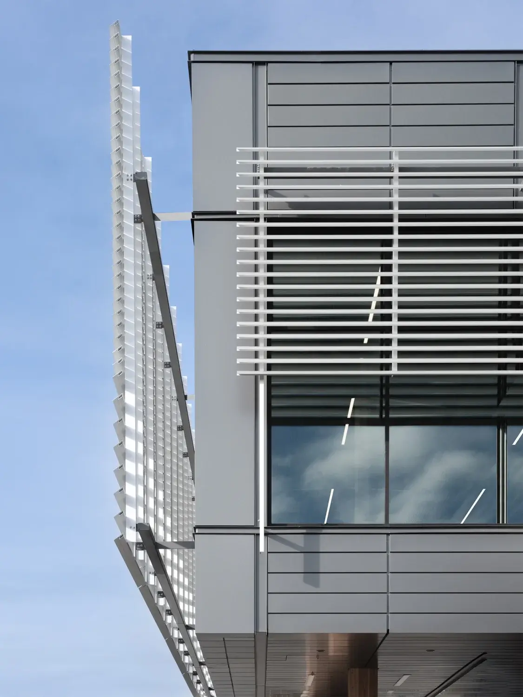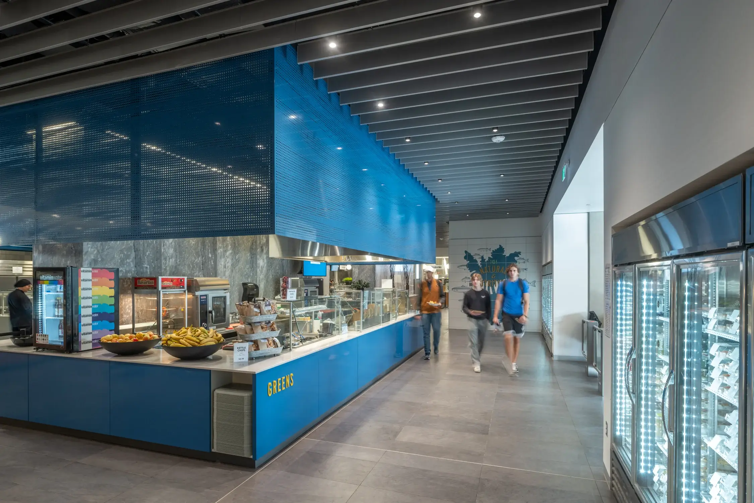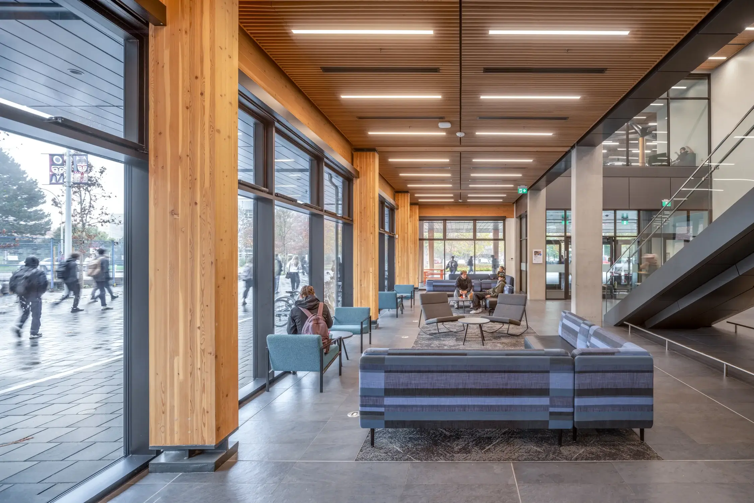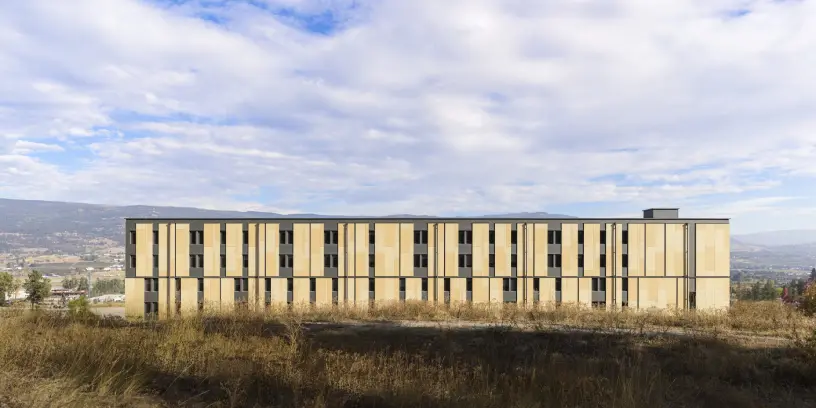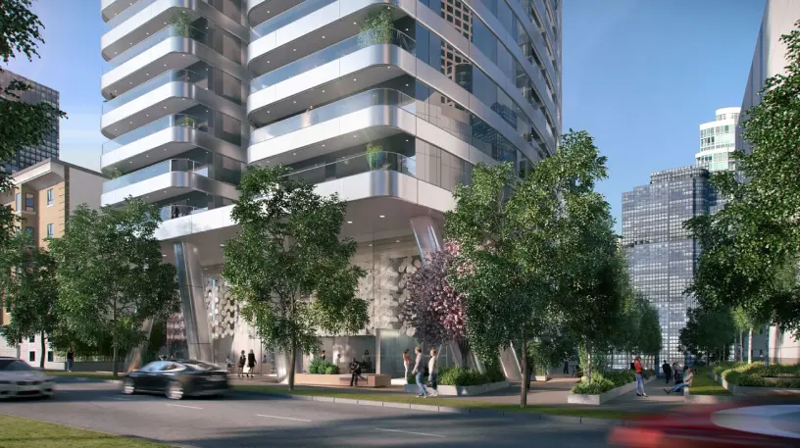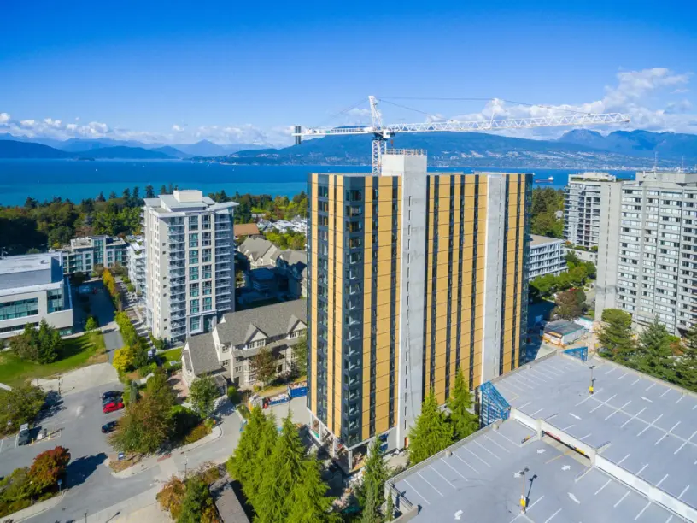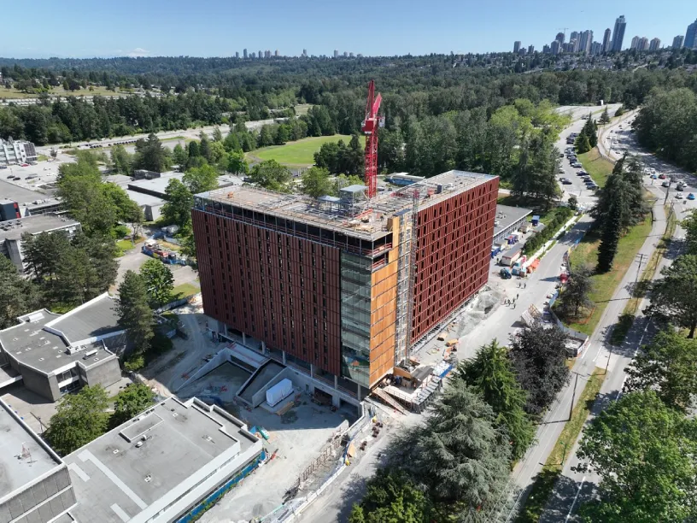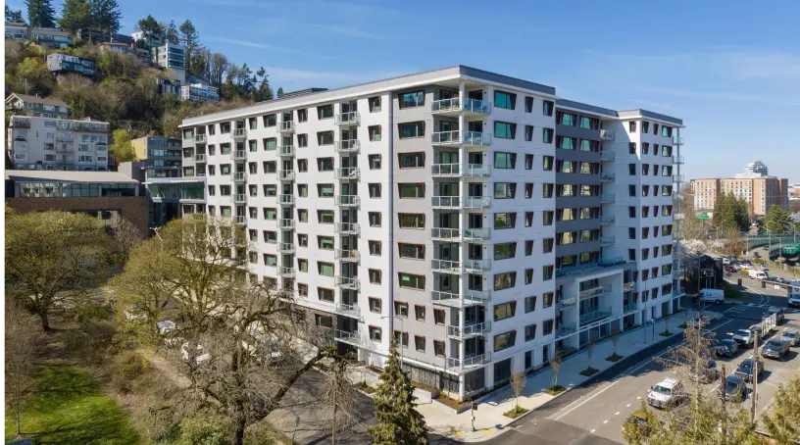The two mass timber buildings—Cheko’nien House and Sngeque House—add 783 beds and include classrooms, dining facilities, and Indigenous student support spaces.
RDH provided Passive House consulting, building enclosure consulting, and airtightness testing, supporting the project from schematic design through construction. We helped define performance targets early in the process and guided key decisions around thermal control, durability, constructability, and energy use. Both buildings exceeded Passive House airtightness thresholds, supported by RDH’s field testing, mock-up review, and quality assurance.
The project includes one of the world’s largest Passive House-certified commercial kitchens. RDH led research and technical design to optimize the layout, select high-efficiency equipment, and integrate heat recovery systems.
All-electric mechanical systems were designed for future climate conditions, contributing to long-term decarbonization.
