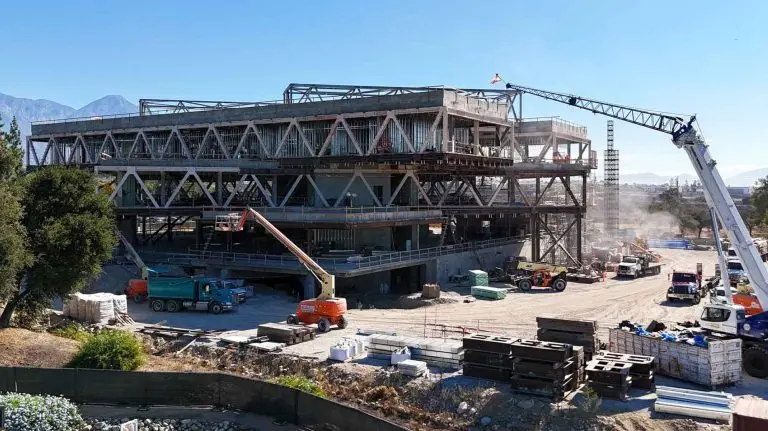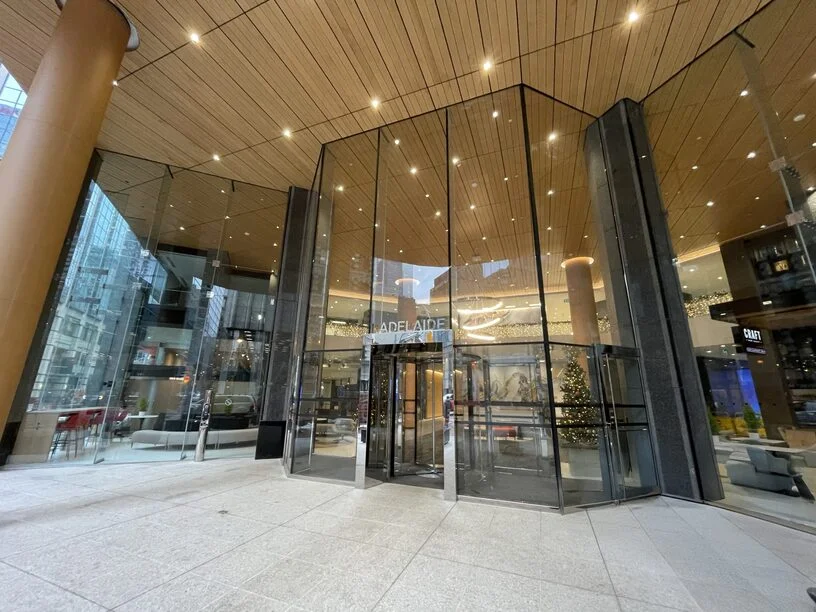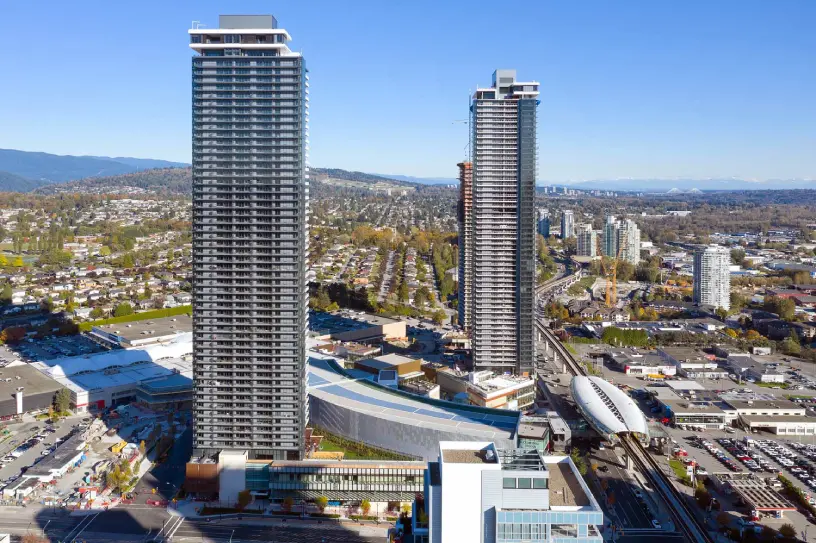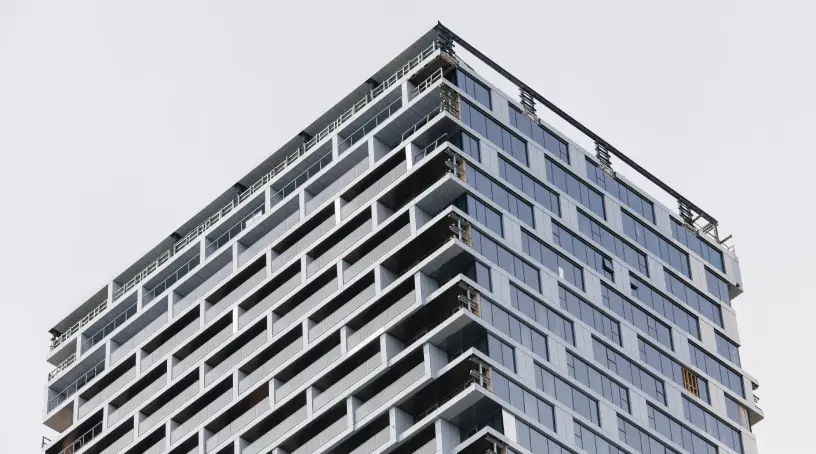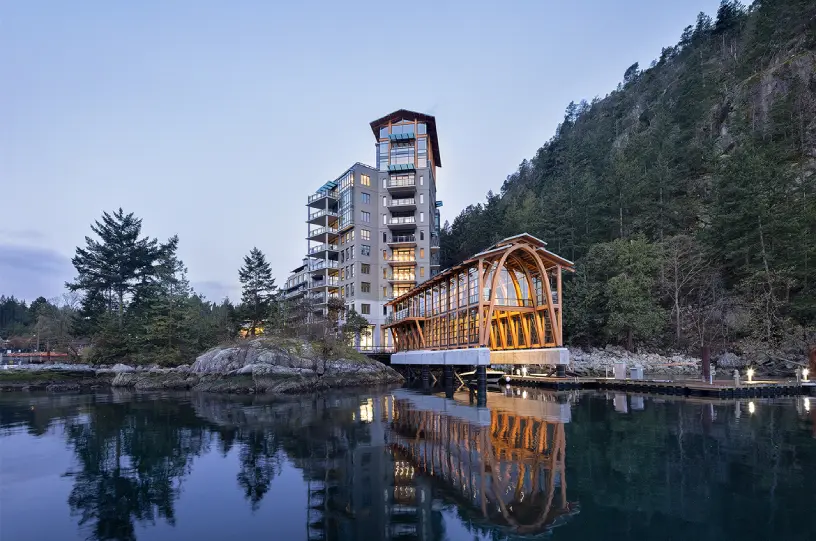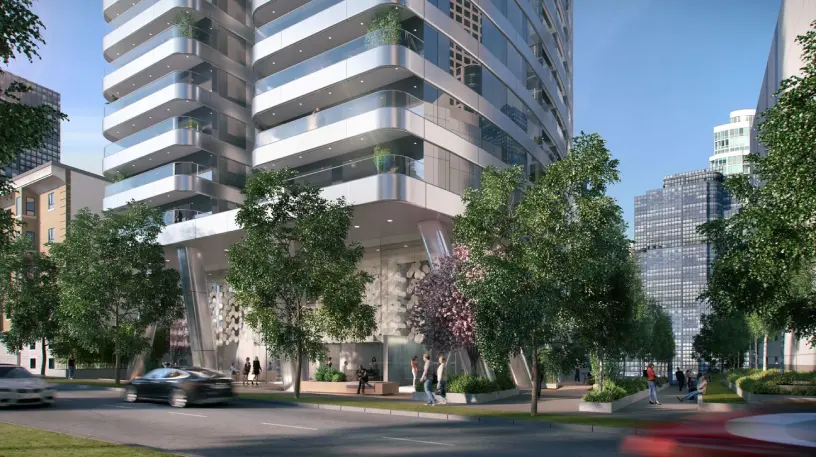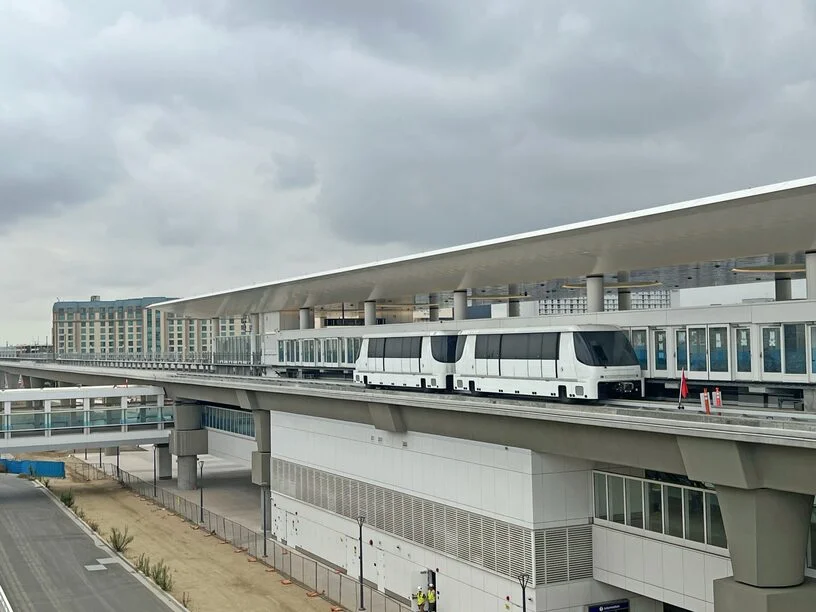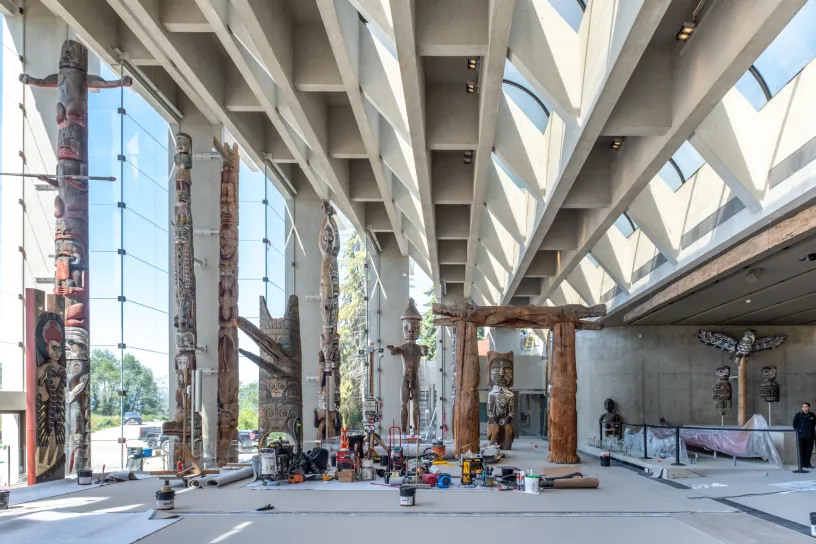We focus on delivering solutions that are technically sound, economically viable, and buildable. Our work balances complex analysis with real-world constraints to create systems that perform reliably and can be constructed efficiently.
Our Differentiators
We integrate structural, facade, and enclosure engineering within a single team, supporting clients from early design through fabrication and submittals. This reduces coordination gaps and improves consistency across project phases.
We prioritize clear communication, collaborating with architects, contractors, manufacturers, and owners to align technical decisions with project needs. Our team helps bridge conversations between disciplines—identifying key issues early and translating technical requirements into practical solutions. We support this with custom parametric modeling workflows, MathCAD scripts, and project-specific Excel tools that enhance precision and efficiency.
Values and Priorities
We are committed to improving building performance through technical rigor and responsive service. This shows in our clear, construction-ready drawings and our focus on usability and documentation quality.
We produce concise, accurate deliverables that minimize conflicts and support effective construction. We continually refine our communication—through reports, emails, and presentations—based on client feedback and project demands. While we use tools like AI to support this effort, we rely on thoughtful writing and clear articulation to make complex decisions accessible to everyone involved in a project.
How We Work
Our one-firm model connects specialists across North America, enabling collaboration across regions and code requirements. This allows us to contribute to projects with diverse hazard profiles—from seismic design in California to wind load design along the Gulf and East Coasts.
We use tools like Revit and 3D parametric modeling to integrate shop drawings and streamline coordination. Our proprietary MathCAD and Excel tools complement structural analysis software, addressing facade-specific challenges. With about 80% of our work focused on glazed systems, we work closely with glazing contractors and manufacturers to deliver high-performance, constructible designs.
Project Spotlight: Claremont McKenna College Robert Day Sciences Center | Claremont, CA
At the Robert Day Science Center at Claremont McKenna College in Claremont, California, we addressed a complex glazed facade showing early signs of distress. We identified potential issues, developed an innovative solution, and validated performance through full-scale mockup testing. The final design met seismic requirements while aligning with cost and schedule goals.
In another project, we developed a new window wall system for a major North American curtain wall manufacturer—compressing a typical three-year development timeline into one. Designed for deployment across seven climate zones, including seismic and hurricane-prone regions, the project was delivered almost entirely in-house. Our team provided integrated support across facade engineering, thermal modeling, structural design, and enclosure consulting, engaging only one outside consultant. Both projects reflect our ability to deliver coordinated, constructible solutions under tight timelines.

