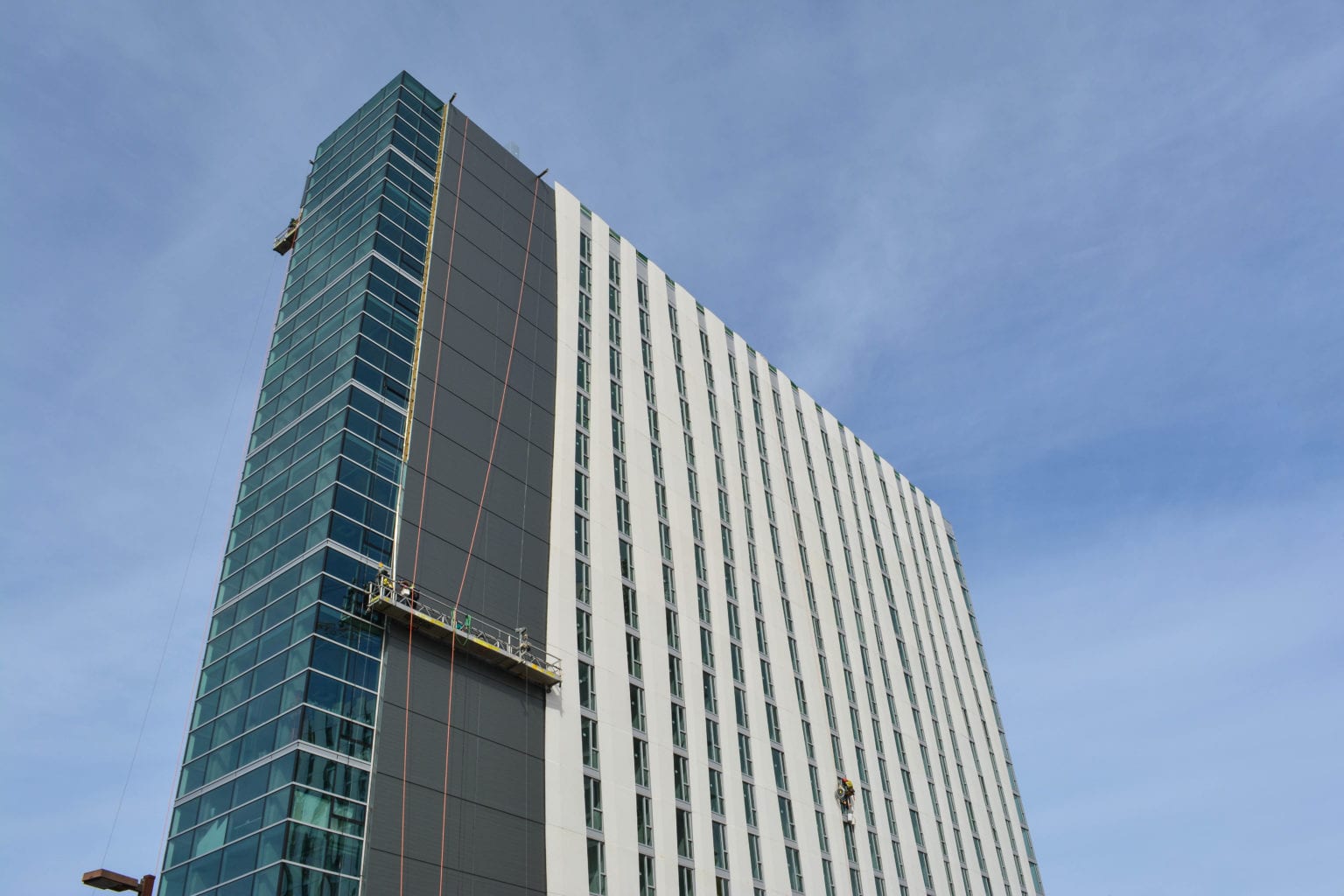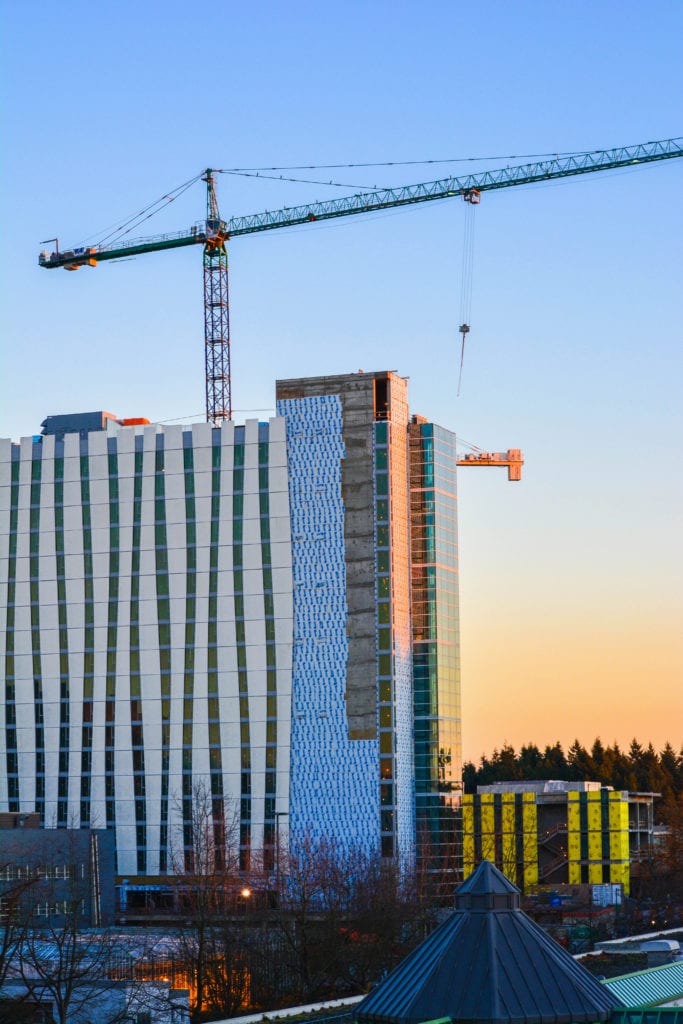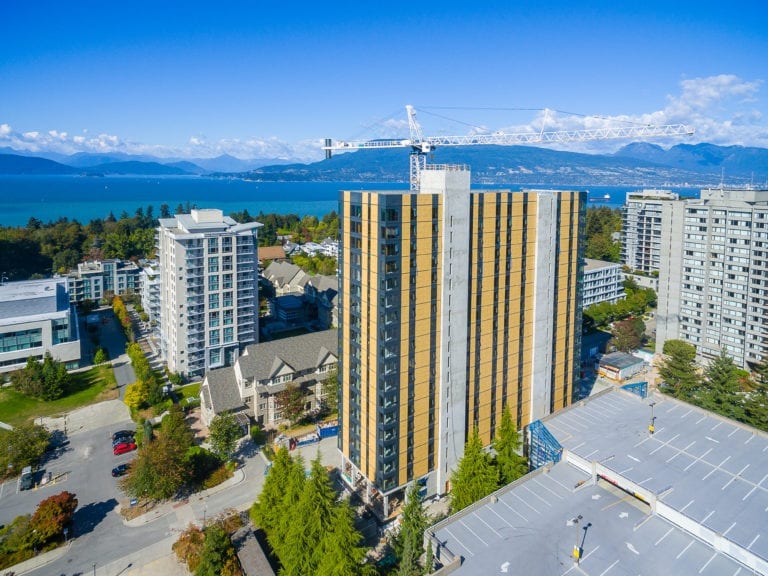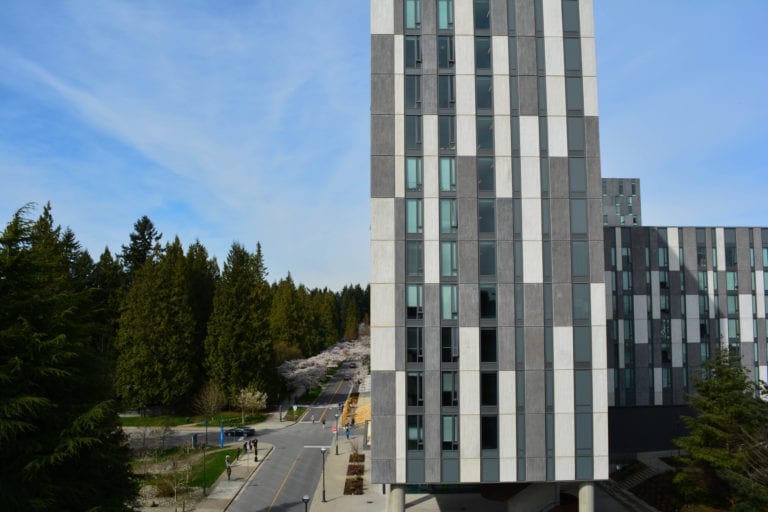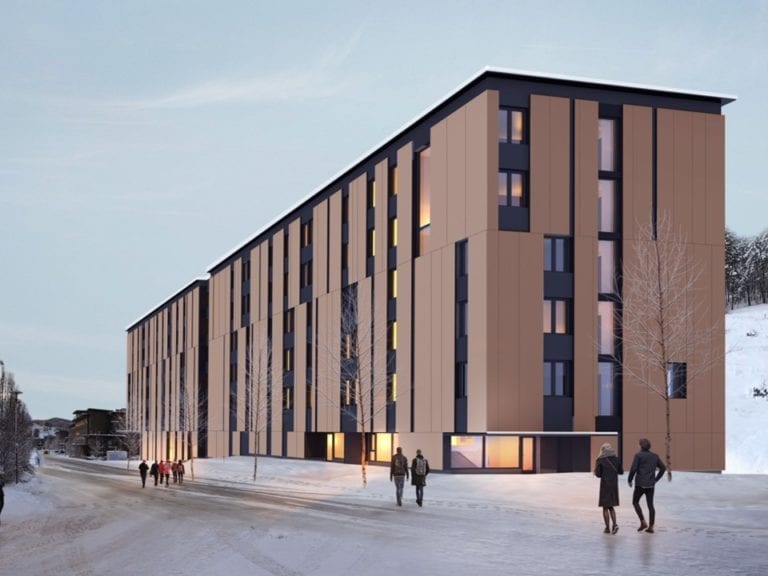The Orchard Commons mixed-use complex on the UBC campus in Vancouver was the university’s second building project designed with the “commons” concept. The complex includes two 18-story student residence buildings connected by a series of podiums that offer ocean and mountain views and a range of amenities. Within the complex, both residents and the UBC community have access to learning and activity spaces, a dining hall and food center, a convenience store, a child care facility, and flexible classroom spaces. It is also home to the Vantage College Program, which offers academic transition services and housing solutions for first-year international students.
During the planning phase of the project, UBC identified two main priorities for this project: The building needed to be durable and suited to the day-to-day lifestyles of its residents, and its construction cost had to be economically feasible. Our team was selected to be the building enclosure consultant and façade designer on the project based on our previous experience with UBC, including Ponderosa Commons.
Our role on the project began during the concept stage, when some of the project’s key challenges were first identified. The desired enclosure system demanded a host of unique requirements. The project needed to achieve an effective R-value of R-15, and it needed to incorporate exposed textured concrete cladding with offset panels to create a practical yet eye-catching façade. Our team was also present during this early stage to ensure that the air and moisture management strategy for the enclosure would not be compromised. We were faced with guiding many of these difficult design decisions while being conscious of the project’s budget and compressed timeline.
Our experienced team was able to drill down into the challenges regarding the building’s façade and develop strategies to meet the project’s requirements. We developed a solid working relationship with the precast manufacturer to create a custom system of panels that attach to the building much like window wall units. Our team used 3D modeling programs, Grasshopper and RHINO, to work with the architect, Perkins + Will, on optimizing the building’s aesthetic design. We were able to reduce the necessary number of panel shapes from 82 to just 18, saving approximately $30 per square foot from the cost of the original design while still achieving the design vision for the building.
The project was completed in 2016 and now accommodates over 1000 students at any one time. Through an enclosure first approach the project was also able to achieve LEED Gold certification.
Share This Post
Date:
October 8, 2019
Client:
UBC Properties Trust
Architect:
Perkins & Will
General Contractor:
Stuart Olson
Role:
Building Enclosure Consultant, Façade Designer

