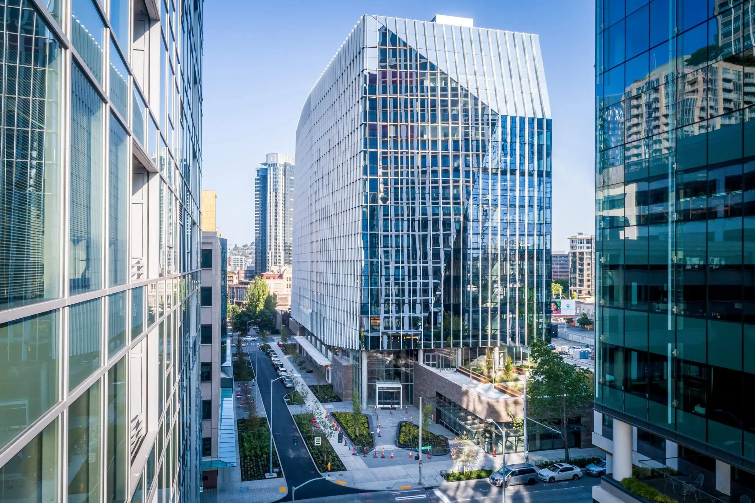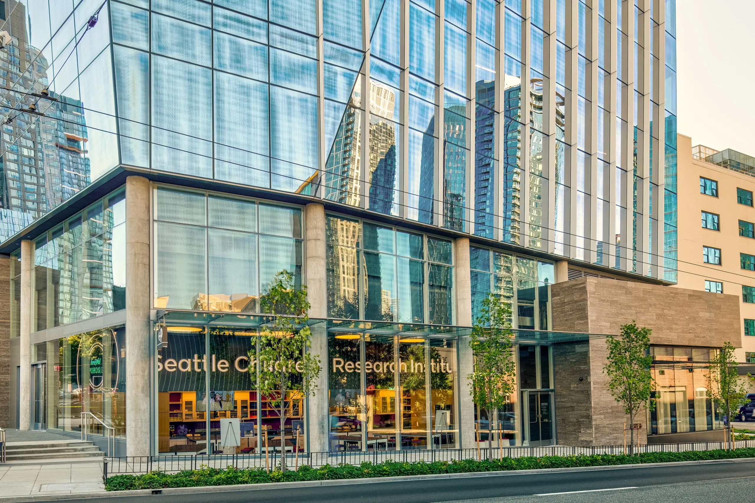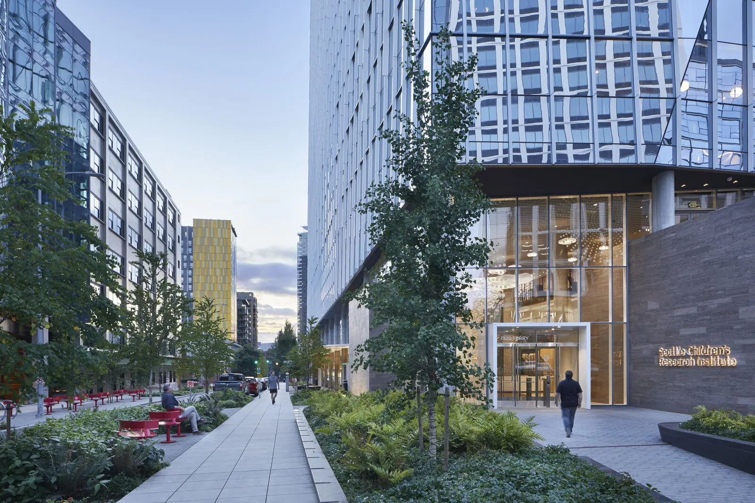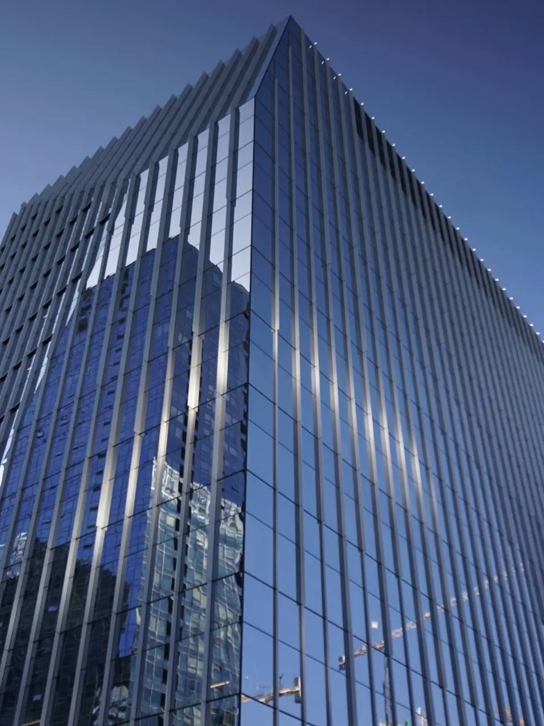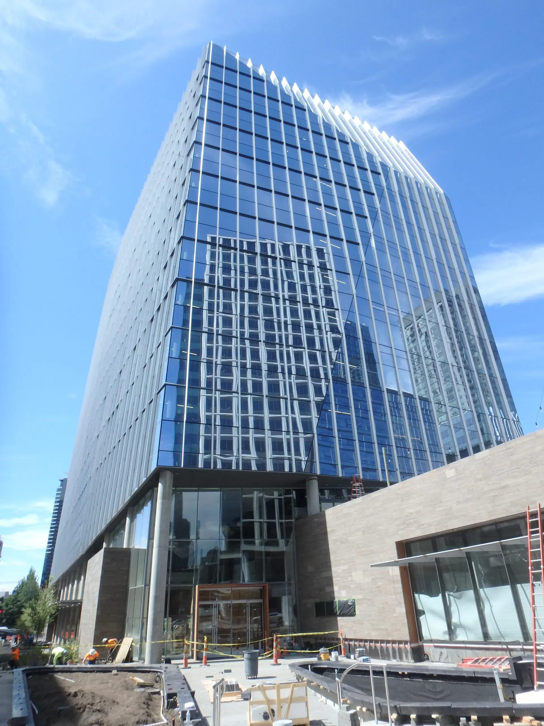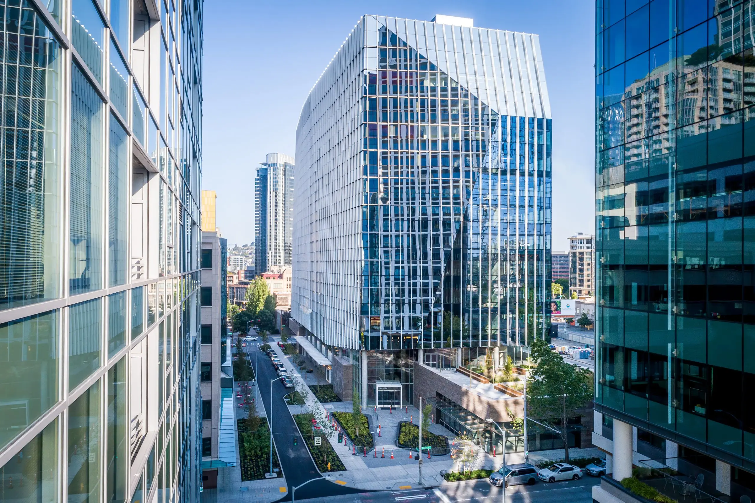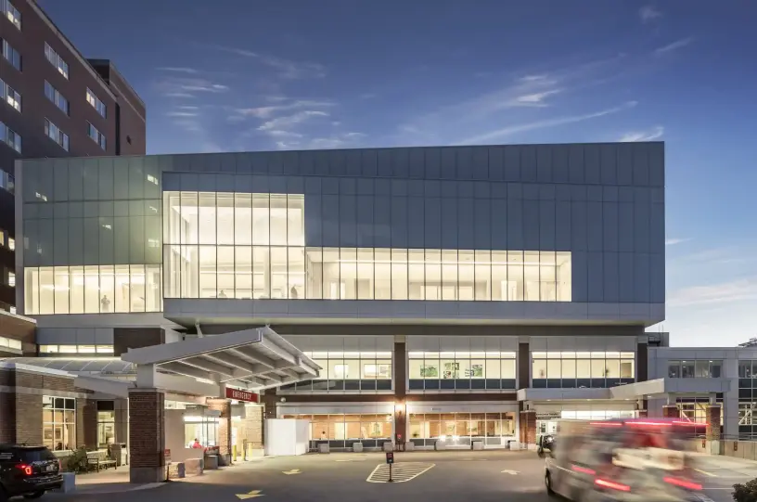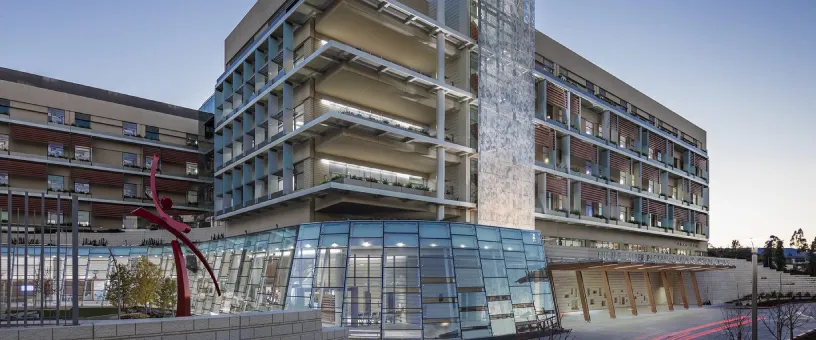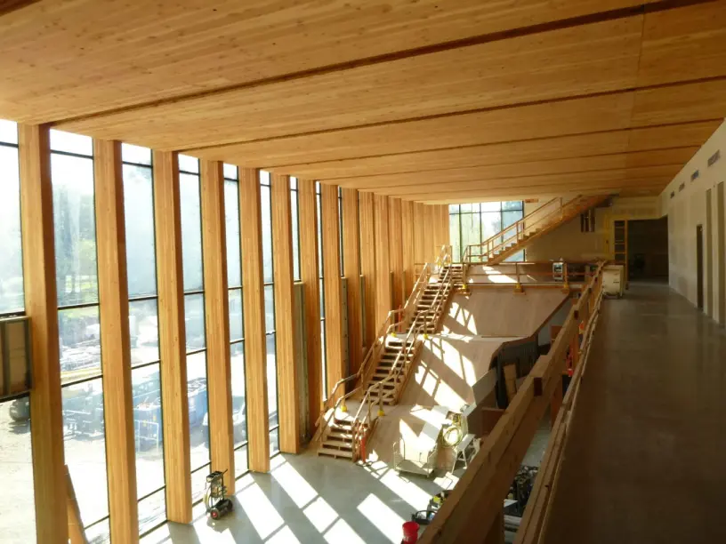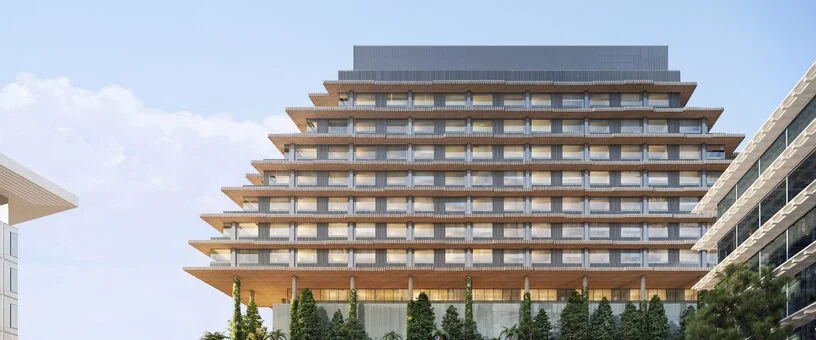The building consists of a 13-story tower over 5 below-grade levels. Below-grade levels P3 through P1 include parking and limited storage spaces. Levels P1 and B include office and research laboratory space. Level B interstitial includes mechanical equipment. Level 1 includes plaza and landscaped areas as well as an auditorium and a museum.
Mechanical equipment and a roof terrace are present at level 2.
Levels 3 through 12 consist of primarily office space and laboratory research facilities. Levels 12 interstitial, PH, and the upper roof consist of mechanical equipment.
The state-of-the-art building brings together scientists who are working to develop cures and therapies for childhood cancers and type 1 diabetes.
The LEED Gold building holds a strong presence in the community. There are indoor and outdoor spaces, which include a 225-seat auditorium to be used for scientific dialogue, and a public cafe.
RDH provided Building Enclosure Consulting services to this 17-story research center, which includes Water Penetration and Whole Building Air Leakage testing.
