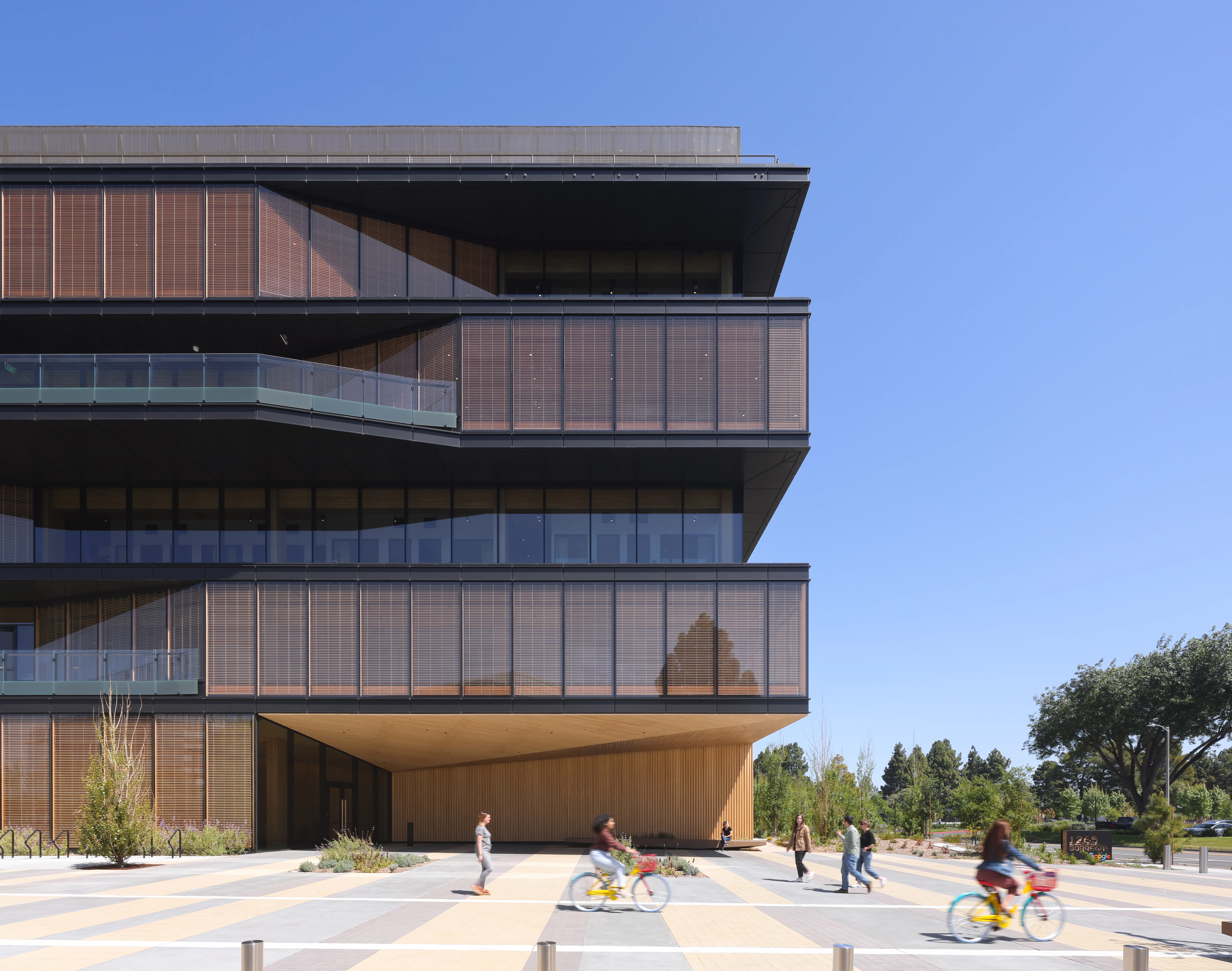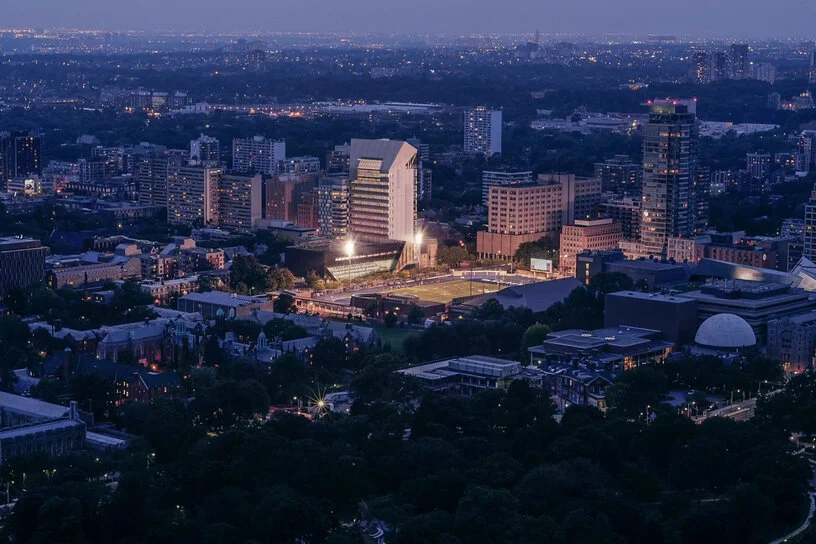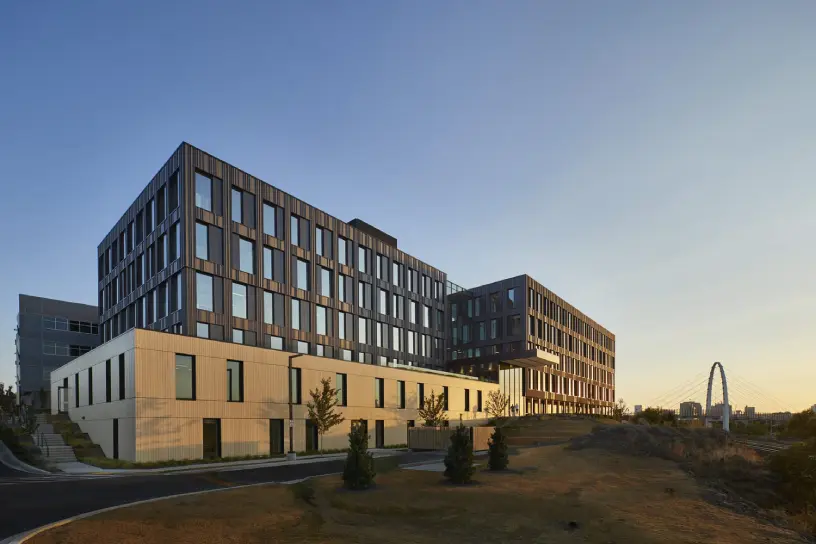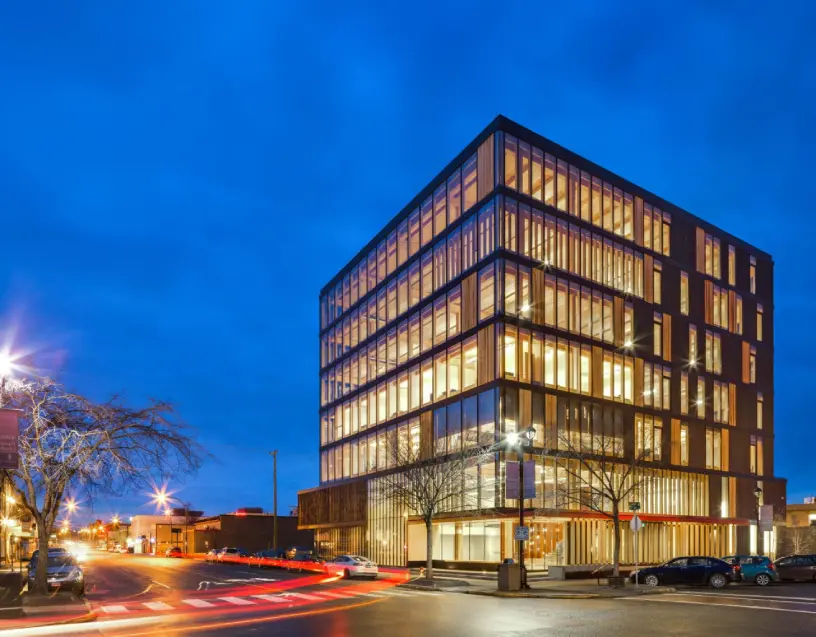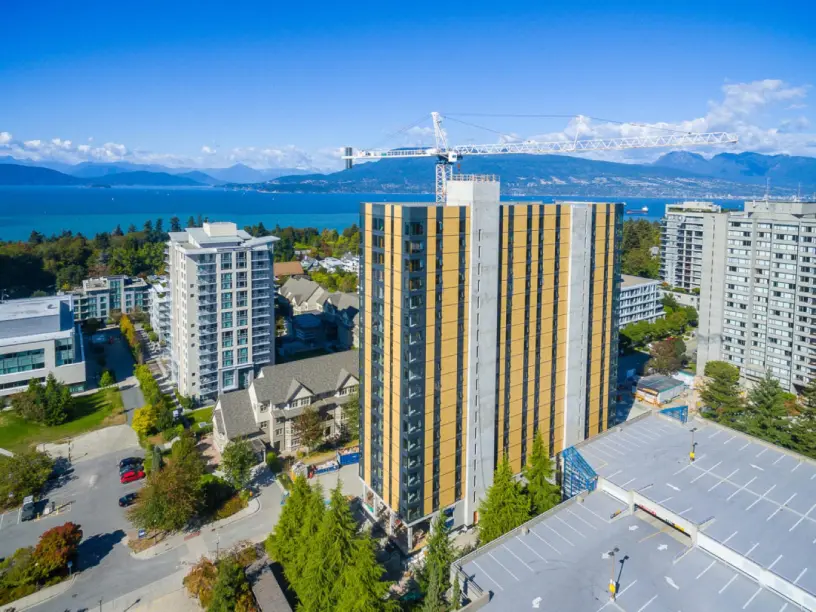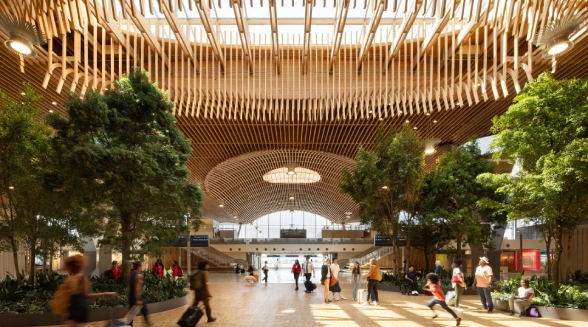Mass timber offers speed of construction and reduces embodied carbon. But its characteristics—moisture sensitivity, fabrication tolerances, and evolving code pathways—require specialized expertise.
Cross-laminated timber (CLT) and other engineered wood products have been used in Europe for more than 15 years, where the technology has evolved and scaled rapidly. The appeal is evident: precision fabrication with timely delivery, efficient construction, a reduced on-site workforce, and the substitution of high-embodied-carbon materials with a renewable resource that sequesters carbon.
In North America, adoption has accelerated in the last decade, driven by advancing codes, new supply chains, and growing demand for low-carbon construction. As one of the earliest firms to research, test, and advise on mass timber, RDH has been pivotal in translating international lessons to the climate, regulatory, and construction conditions of Canada and the United States.
RDH brings expertise from laboratory investigations and hygrothermal modeling to full-scale facade testing, on-site monitoring, and performance evaluations. We combine building science knowledge with structural and facade engineering capabilities to deliver innovative, durable, comfortable, and compliant solutions.
Our Capabilities in Mass Timber
- Design consulting for prefabricated facade and roof assemblies
- Hygrothermal analysis to address condensation, drying potential, and long-term durability
- Integration of glazing, cladding, and roofing with mass timber structures
- On-site moisture management plans for storage, staging, and erection
- Field review and monitoring of construction-phase protection strategies
- Full-scale assembly testing to validate performance prior to installation
- Laboratory testing of coatings, membranes, and sealants
- Field monitoring of in-service mass timber buildings to assess real-world performance
- Initiatives advancing code acceptance and best practices
- Investigation of moisture-related failures and durability
- Development of remediation and retrofit strategies
- Embodied Carbon Analysis
An RDH Point of View
Controlling risk during fabrication, transport, and construction—as much as in long-term service—is key. We emphasize the importance of early-stage planning, where design decisions about enclosure interfaces, coatings, and penetrations establish durability pathways:
- Moisture Risk Management: Identifying exposure scenarios and selecting protection systems to safeguard wood elements during all phases of construction and occupancy.
- Durability Through Science: Leveraging hygrothermal simulations, lab testing, and monitoring to predict performance under varying conditions.
- Prefabrication Advantages: Drawing from RDH’s research and presentations, including Graham Finch’s work on prefabrication strategies, we help teams leverage factory-built mass timber components for speed, precision, and reduced on-site risk.
- Design-Assist Delivery: Collaborating with architects, engineers, and contractors to de-risk detailing and streamline fabrication.
- Code Compliance: RDH contributes to evolving North American codes and standards, aligning projects with leading-edge compliance strategies.
Market Sectors
We deliver mass timber solutions across a range of market sectors, including:
- Higher Education
- Residential – Student Housing
- Residential – Multifamily
- Civic + Government/Municipal
- Commercial Office
- Hospitality
- Mixed-Use Developments
- Athletic Facilities
Project Spotlights
Brock Commons Tallwood House | Vancouver, BC
An 18-story student residence at UBC, one of the tallest mass timber buildings in the world at completion.
RDH Services: Building enclosure consulting, design review, field review, and moisture monitoring
UC San Diego – Pepper Canyon West Living and Learning Neighborhood | San Diego, CA
This 580,000 sf student housing project integrates prefabricated facade and mass timber assemblies at scale. RDH partnered with the design and construction team to de-risk detailing and accelerate construction sequencing.
RDH Services: Building enclosure consulting, curtain wall review, full-scale testing, and enclosure commissioning
UC Berkeley – Helen Diller Anchor House | Berkeley, CA
This student housing project is designed with mass timber, making it UC Berkeley’s first structure to use this innovative, energy-efficient, and sustainable building material.
RDH Services: Building enclosure consulting and facade engineering
Oregon State University – Peavy Hall & Forest Science Complex | Corvallis, OR
RDH helped develop moisture management strategies and supported construction-phase monitoring. Peavy Hall continues to serve as a benchmark research project referenced widely in industry literature.
RDH Services: Building science research, monitoring, and moisture management strategies for mass timber assemblies
University of Toronto – Academic Wood Tower | Toronto, ON
A 15-story hybrid mass timber and steel tower that expands academic space at the Goldring Centre. RDH provided enclosure consulting and life-cycle carbon analysis, helping the project achieve an embodied carbon intensity 50% below CaGBC ZCB v3 limits.
RDH Services: Building enclosure consulting, life-cycle carbon analysis
Google Borregas | Sunnyvale, CA
Google’s first ground-up mass timber office, a LEED Platinum-certified workplace where RDH supported enclosure integration to advance durability, carbon reduction, and biophilic design goals.
RDH Services: Building enclosure consulting
1 De Haro | San Francisco, CA
San Francisco’s first CLT building and California’s first multi-story all-mass timber structure. RDH provided enclosure consulting to integrate mass timber within a high-performance, LEED Gold-certified mixed-use office and PDR facility.
RDH Services: Building enclosure consulting
YouTube Headquarters Expansion | San Bruno, CA
A hybrid mass timber corporate campus targeting LEED Platinum. RDH supported advanced enclosure design and timber system integration to align with high-performance and sustainability goals.
RDH Services: Building enclosure consulting
DPR Construction – Silicon Valley Office | Santa Clara, CA
An adaptive reuse workplace combining CLT and glulam construction with prefabrication. RDH provided enclosure consulting to support ambitious net-zero carbon and energy targets.
RDH Services: Building enclosure consulting
Origine Condominiums | Quebec City, QC
A 13-story, 92-unit condominium timber tower—the tallest all-wood residential tower in the world at its completion.
RDH Services: Technical guidance and monitoring
Resources & Publications
RDH is proud to contribute to the knowledge base advancing mass timber adoption. Key publications and resources include:
Mass Timber Building Enclosure Best Practice Design Guide: A comprehensive technical guide to enclosure design for durability, air/water management, and construction-phase risk mitigation.
Mass Timber Building Strategies Primer (Mass Timber Institute, co-authored by RDH): An introduction to best practices for designers, developers, and builders entering the mass timber space.
Moisture Risk Management Strategies for Mass Timber Buildings: Guidance on moisture protection during transportation, storage, erection, and occupancy.
RDH Technical Papers, Webinars, and Conference Presentations: Including presentations at the International Mass Timber Conference, AIA Center for Architecture, and other forums, where RDH shares practical strategies for enclosure design, moisture management, prefabrication, and risk mitigation in tall timber projects.
What Sets Us Apart
Field-Tested Leadership: We are the authors of industry-shaping resources—including the Mass Timber Building Enclosure Best Practice Design Guide and the Mass Timber Building Strategies Primer—that are widely referenced by architects, engineers, and contractors.
Integrated Expertise: RDH brings together building science, facade engineering, structural detailing, and construction-phase services, supporting mass timber projects from concept through completion.
Research-Driven and Evidence-Based: Our guidance is informed by decades of lab testing, hygrothermal modeling, and field monitoring, giving project teams confidence in every recommendation.
Industry Influence: Our experts, including Graham Finch, are regularly invited to present at leading global forums such as the International Mass Timber Conference, where RDH helps shape best practices and elevate industry standards.
Collaborative Approach: We work with architects to advance design intent, with contractors to achieve constructability, and with owners to deliver long-term durability, performance, and carbon reduction goals.
